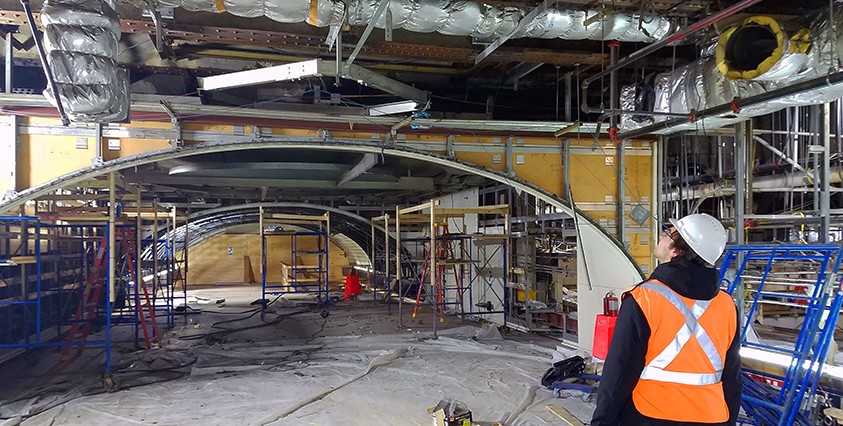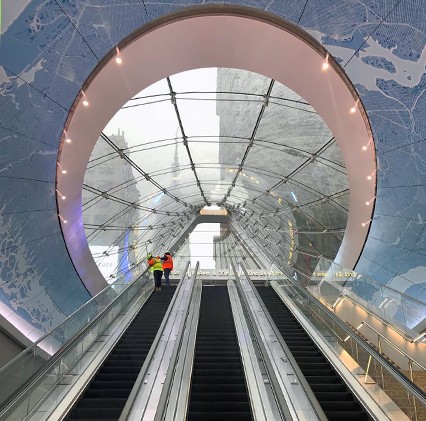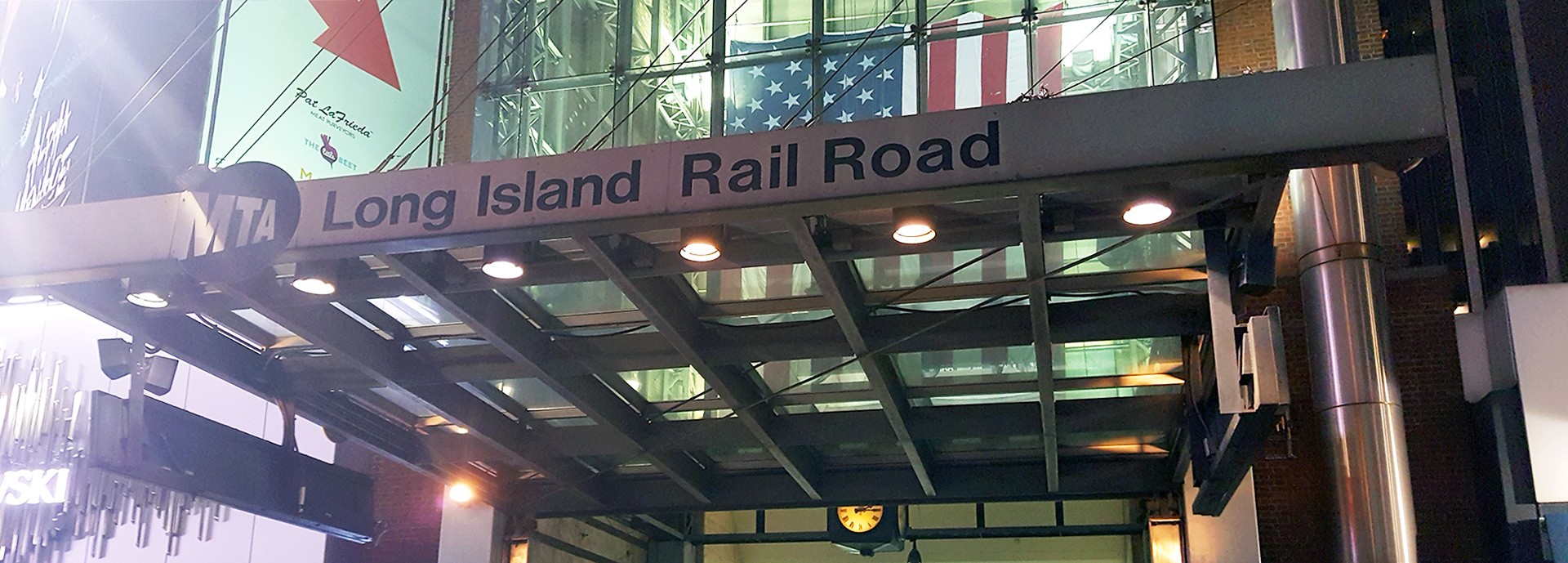Helping Improve Critical NYC Infrastructure
Matrix has worked on both Phase 1 and Phase 2 of the NY Penn Station Concourse Critical Improvements project. In Phase 1, Matrix was asked to provide a boundary, topographic and utility survey of the area. Boundary lines were established as a base for future work on new lease area descriptions that will need to be created inside Penn Station. Matrix provided a three-dimensional description of the new entrance on 33rd Street and the portion of the closed 33rd Street. Matrix was asked to provide a Laser Scan of Penn Station both 1 PENN Plaza and 2 PENN Plaza including: Track Level, Platform level, Concourse levels, 33rd Street connecting Concourse and Main Gate Area. A high-resolution point cloud was provided for all areas that were scanned. A revit model drawing was created with Matrix support in AutoCAD civil3D.
In Phase 2, Matrix was tasked with a continuation of cross sectioning, topographic survey, boundary survey and utility survey including laser scanning and mapping of the Concourses, shops, offices and most back of house areas within Penn Station. Matrix will prepare lease area descriptions from the model created by the laser scan. These areas included 1 PENN Plaza and 2 PENN Plaza- All parking garages, stairways, hallways, some utilities at sample locations above ceilings, the old Taxi Ramp, and some platforms and tracks and escalators as needed.
Services Provided:
- Boundary Survey
- Topographic Survey
- Utility Survey
- Civil Engineering



