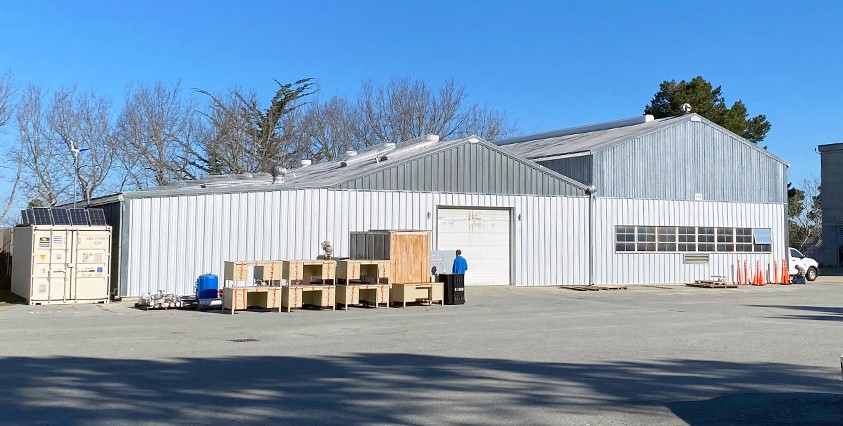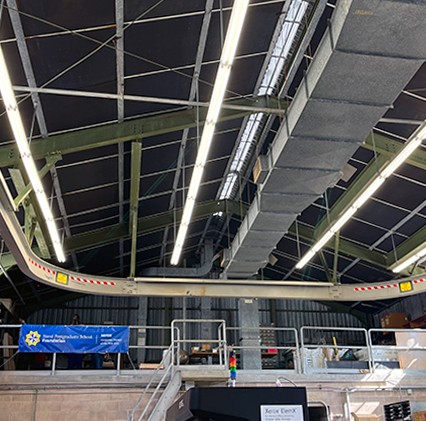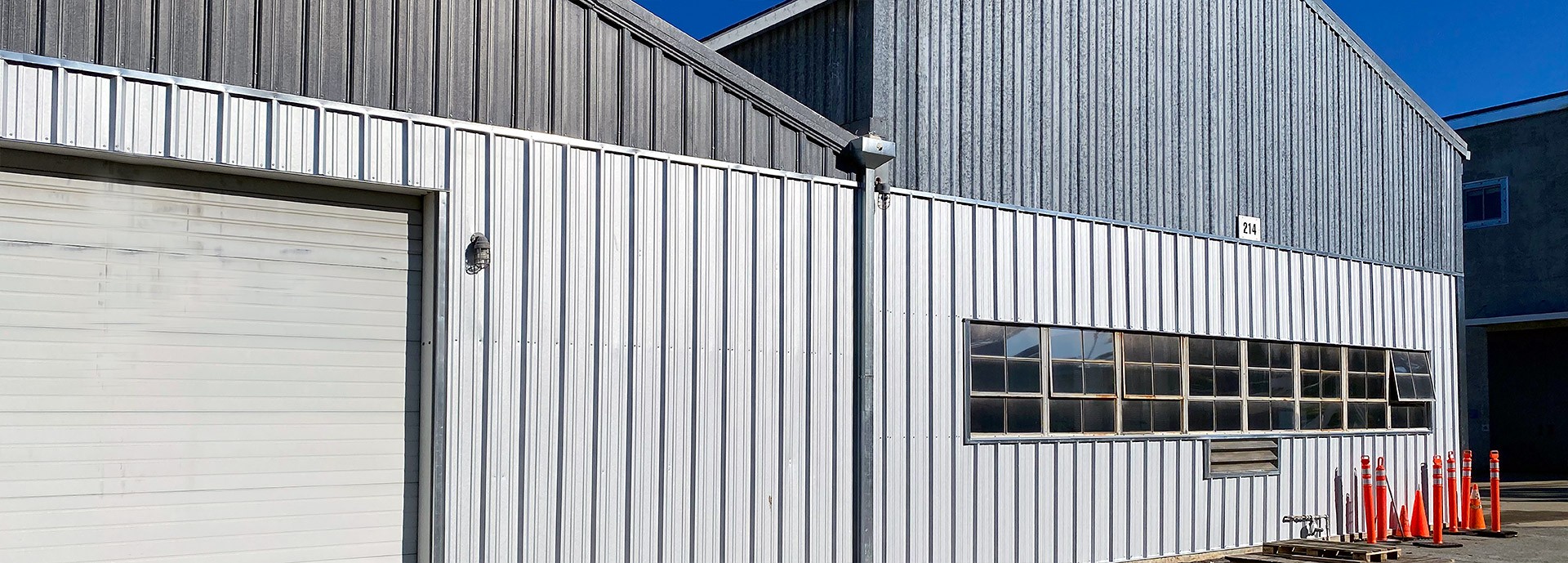Expanding Educational Opportunity
Matrix was retained to provide service for the Monterey Naval Post Graduate School Design Build. This project consists of assessing, renovating, and expanding the existing B-214 building with a new second floor to accommodate the consolidation of workshop equipment. B-214 will contain a relocated engine testing lab, additional storage, and new graduate work areas and classroom. The work also includes a full renovation of the existing first floor and includes new construction of stairways and an elevator to access the new second floor.
The building 214 is a pre-engineered metal building consisting of three (3) separate structures added by addition through several years. The building has typical walls and roof with metal panels and vinyl faced batt insulation. Interior floors are sealed concrete. There are exposed painted structural steel elements. The Building currently contains large workshop machinery, assembly tables, and storage areas. B-214 is currently approximately 9,284 SF single story pre-engineered metal building which includes a storage mezzanine at the High-Bay.
Services Provided:
- Design-Build Services



